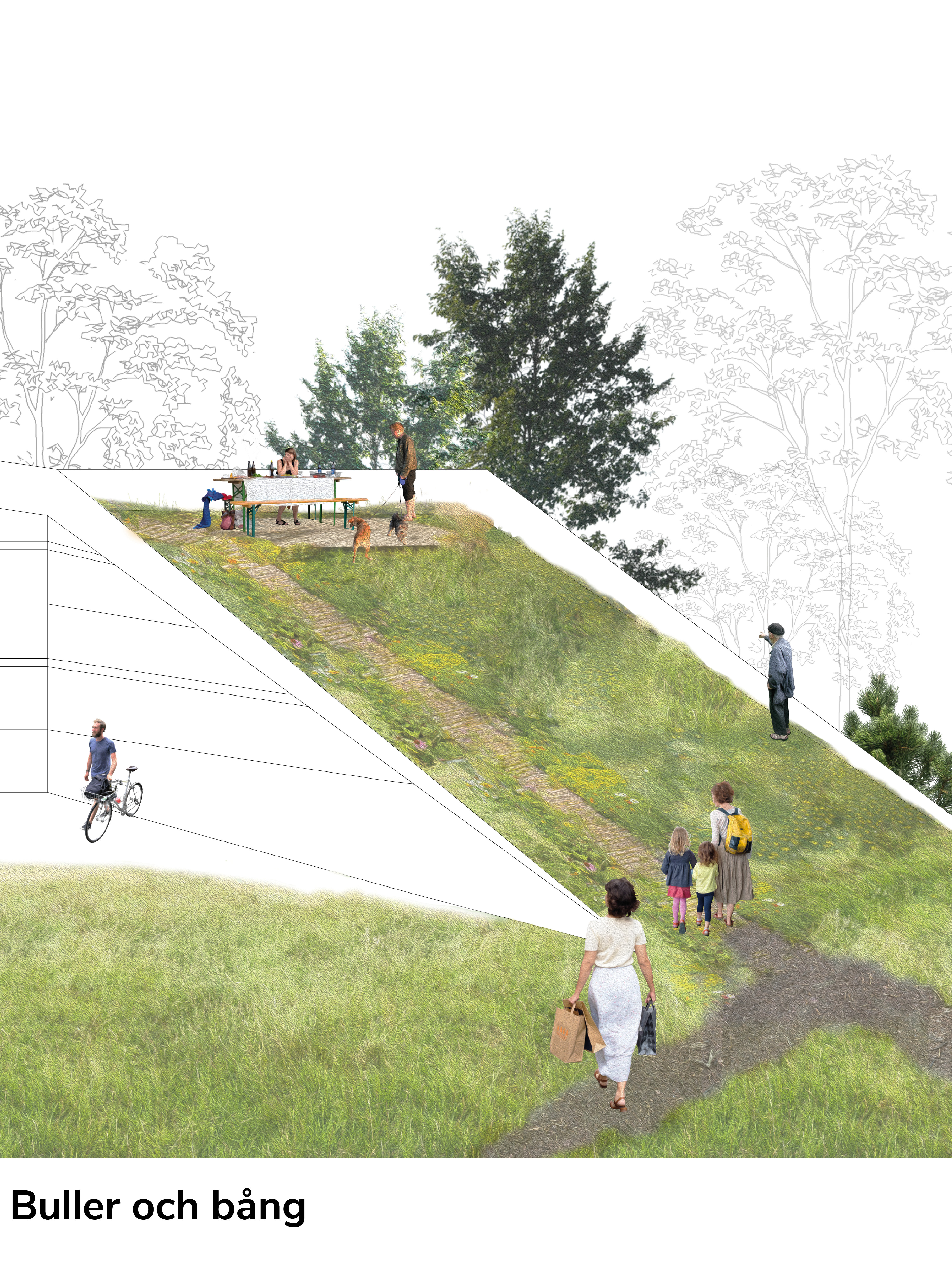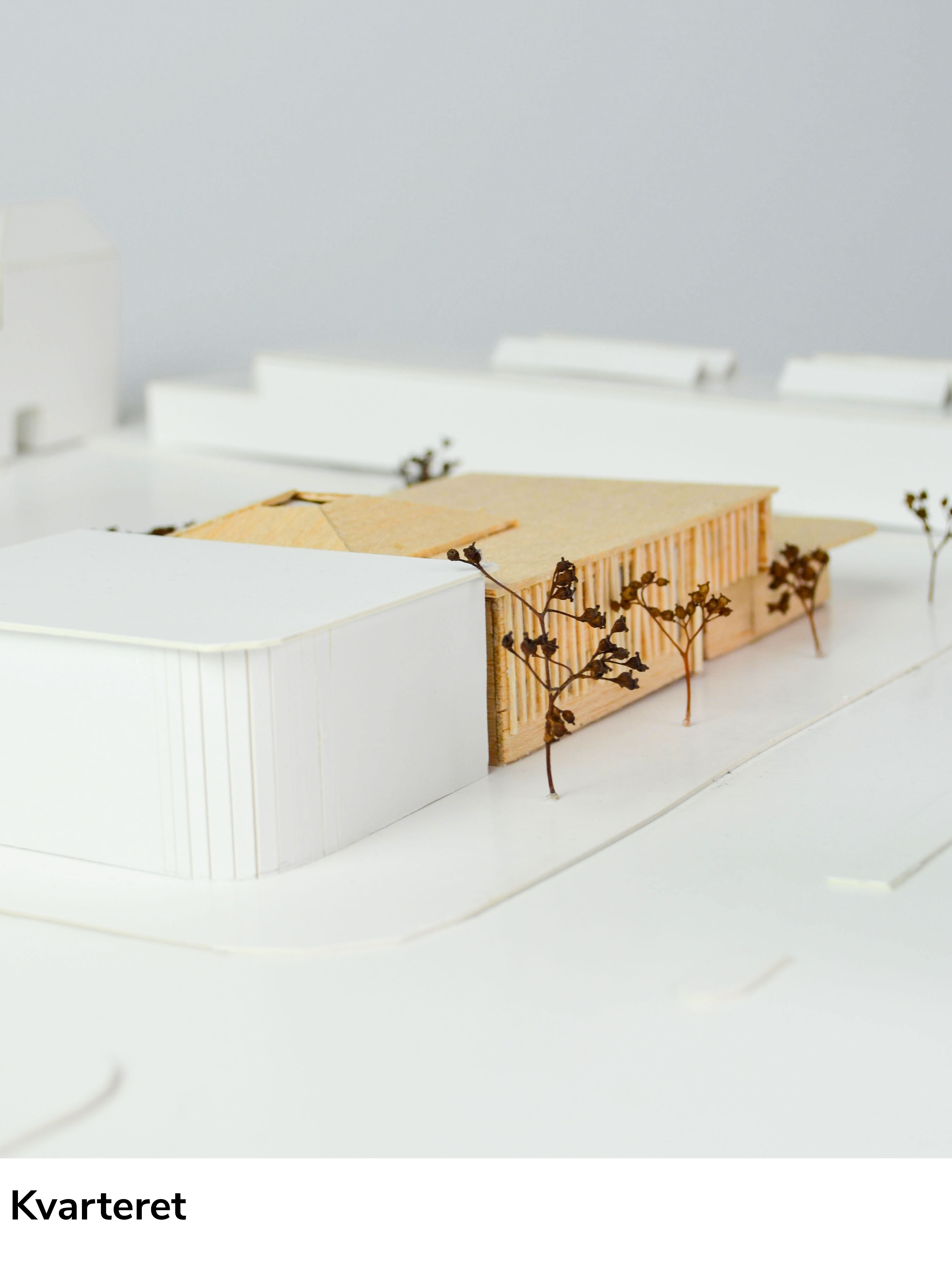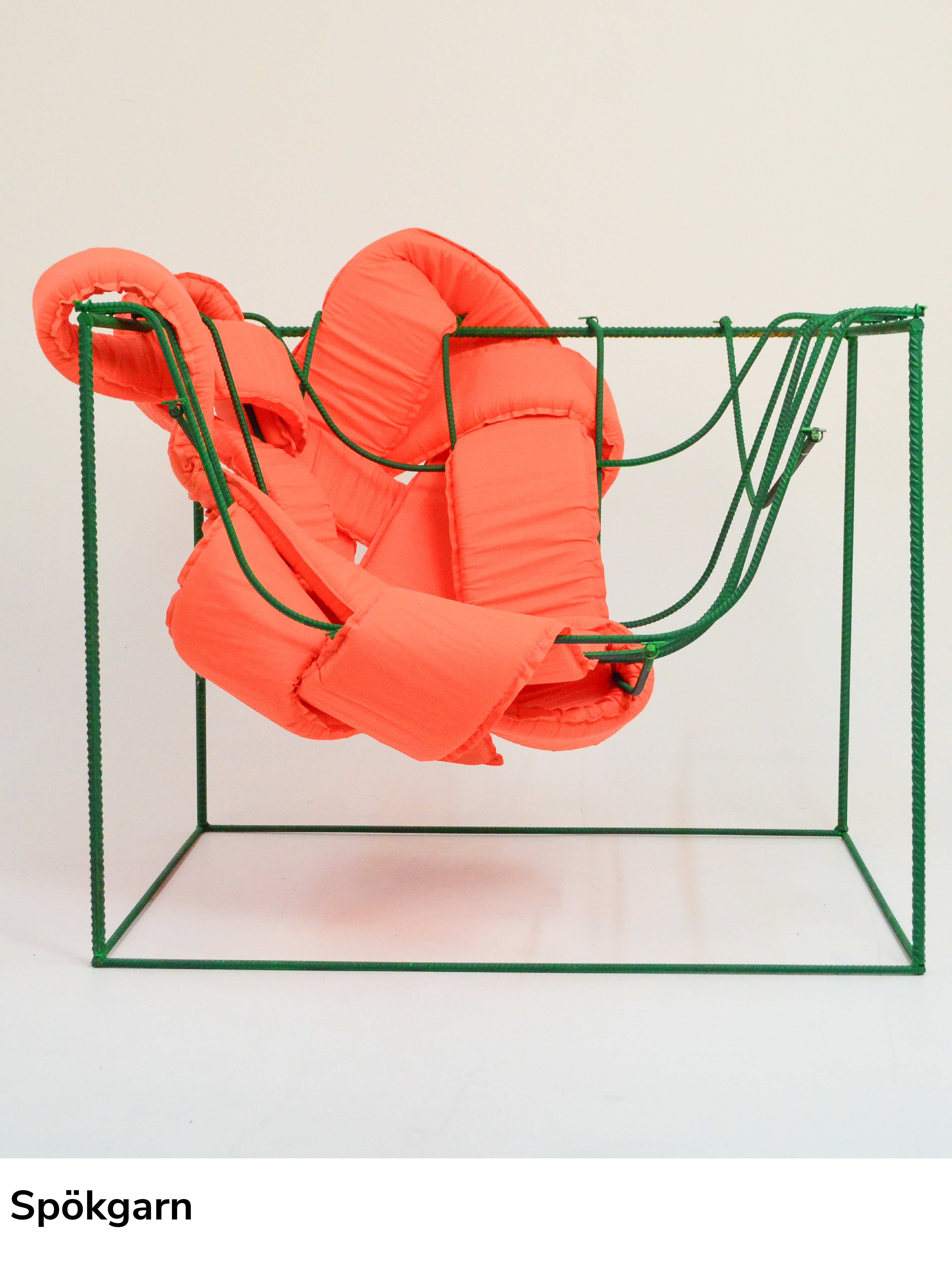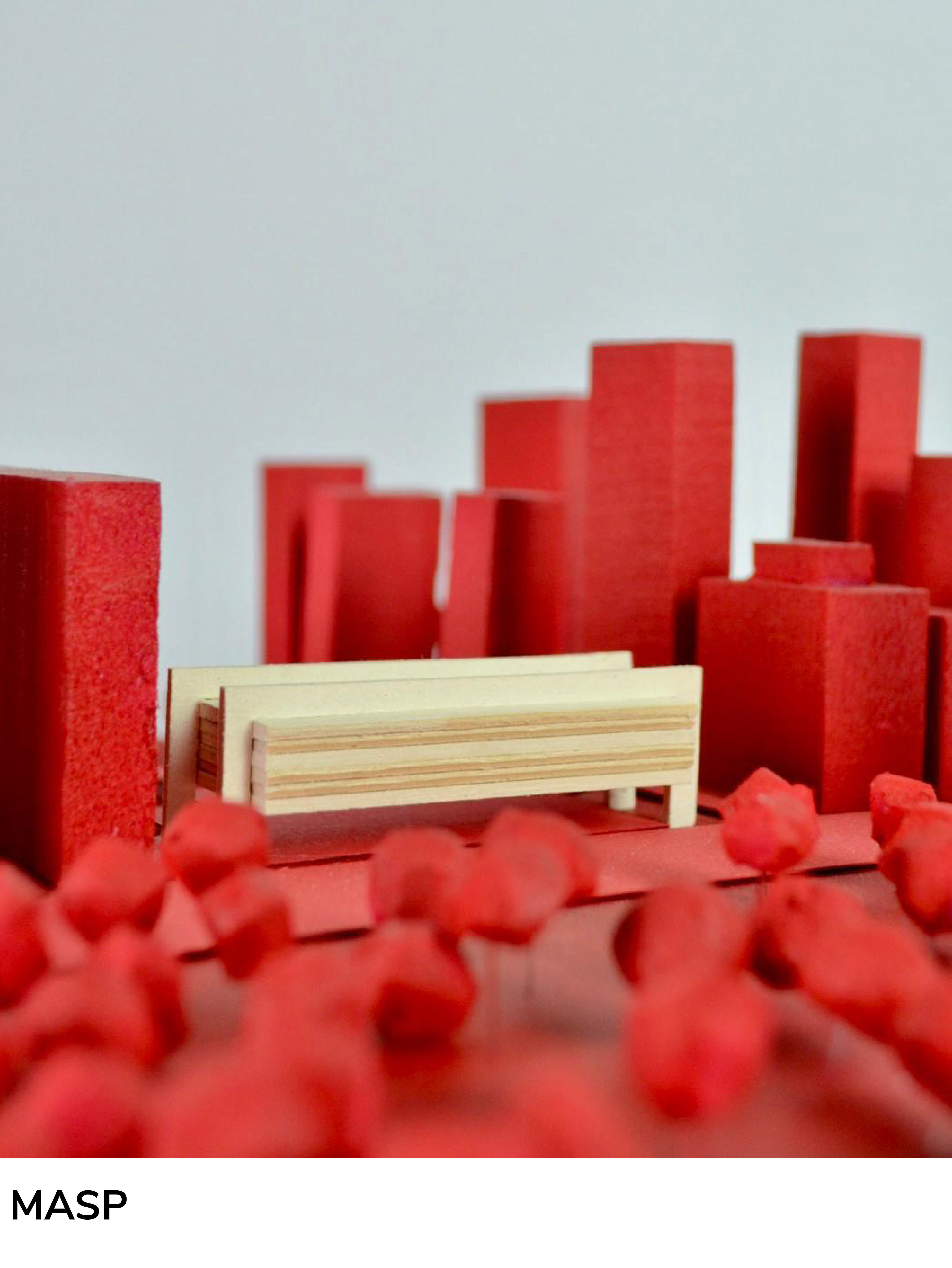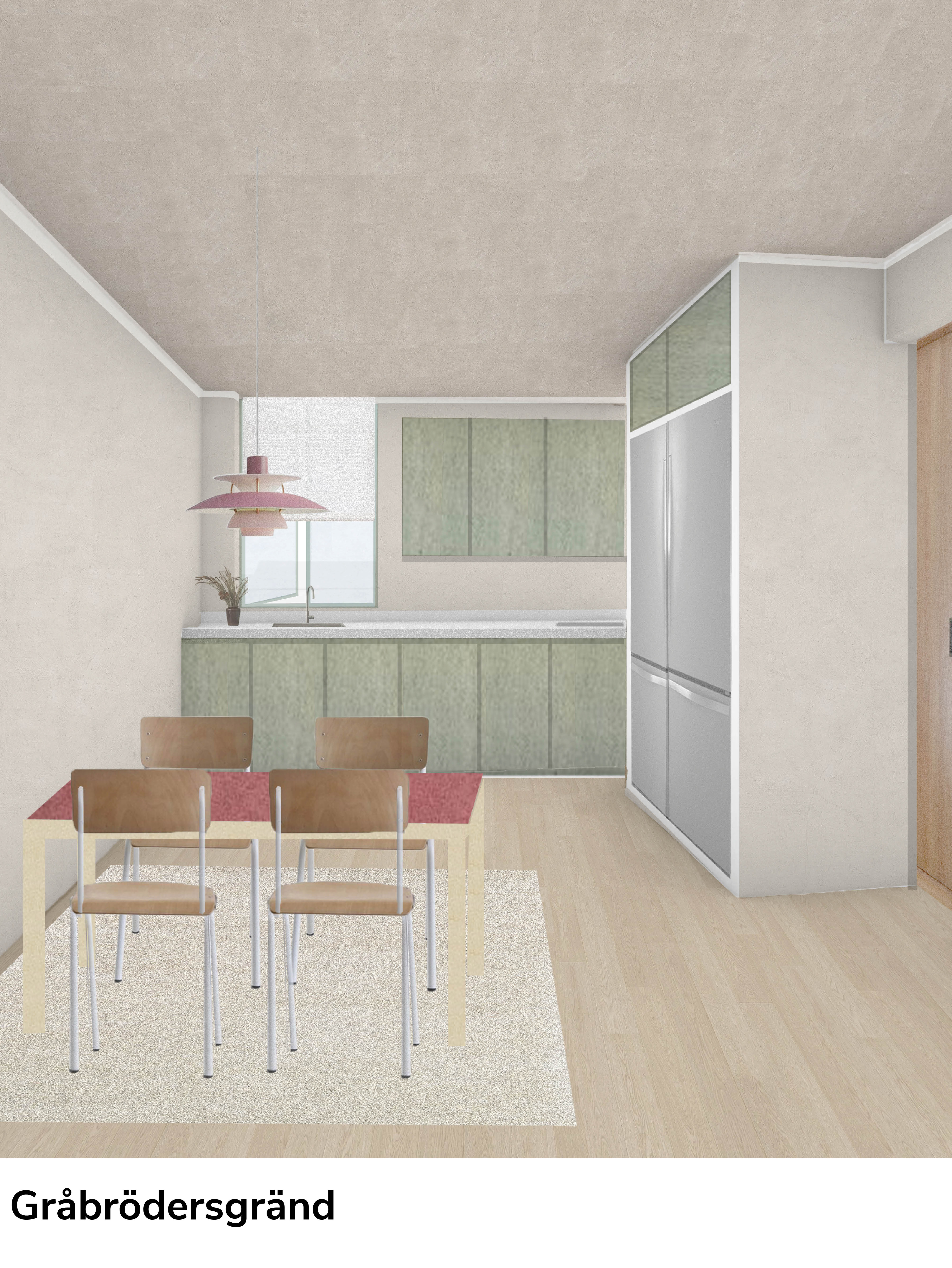ENIGHETEN
Residential / Rooftop addition
The former industrial area is transforming into a vibrant neighborhood where activity and everyday life coexist. In this project a series of terraced houses are built on top of Enigheten, a sports facility dedicated to martial arts. The design began with a simple question: What additional needs do sport-oriented families have? This question guided the exploration of flexible living arrangements, addressing what is often overlooked in contemporary homes and how modern dwellers live today.
Each dwelling includes a spacious hallway designed to handle the practical demands of active family life, with generous storage, a sink, and a washing machine that make everyday routines easier. A multipurpose room near the entrance can be rented out, used as a teenager’s bedroom, or serve as a home office, offering flexibility as needs change over time. The main living areas are open and light-filled, with high ceilings that create a generous and inviting atmosphere. Entrances are located along the north side of the site, allowing the south-facing patios to remain private and filled with sunlight. The new addition distinguishes itself from the existing building through its gabled roof and change of material, yet it takes inspiration from the industrial character of the area creating a subtle dialogue between the old and the new.
2024
Sandra Erlandsson
